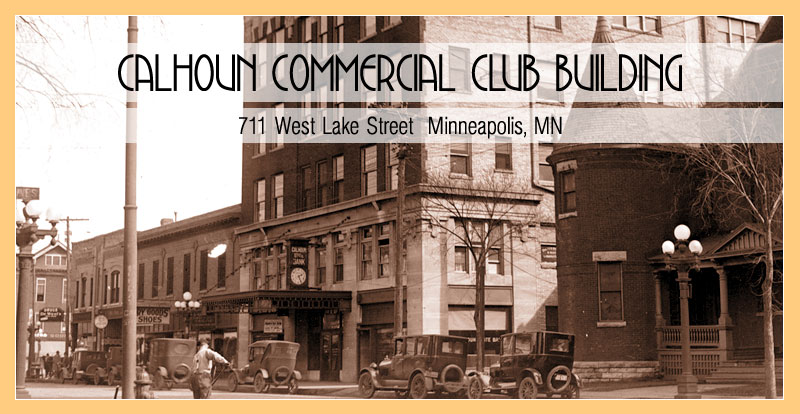The Building

The Calhoun Commercial Club building is located mid- block between Lyndale and Aldrich Avenue South. The Classical Revival style, six-story building is sixty feet wide, 100 feet deep and constructed of reinforced concrete with hollow terra-cotta walls. The front of the building is faced with limestone on the first two stories and dark red brick, laid in Flemish bond on the upper stories. The two-story base has two storefronts flanking a central entrance. Each storefront has a large window above a stone bulkhead and a recessed wood and glass entry door. A full-width transom above the window and doorway contains Luxfer prism glass, a popular system for enhancing natural lighting inside stores in the early twentieth century. The facades on the east and west sides are faced with buff-colored brick that is keyed to the front. Bands of darker brick add interest to the side facades which are punctuated by window openings. A comparison of historic photographs with existing design, show that window openings have been added. Painted wall signs on both sides of the building identify it as the Calhoun Building.
The History

In April 1913, the Calhoun Commercial Club announced plans for the architectural firm of Haley and Johnson to design a four story building at 713-717 West Lake Street with retail on the first level and offices above. By the time the building permit was issued in 1913, the club’s plans had changed the height of the building to six stories with F. W. Kinney as the architect. In December 1913, a newspaper article announced that the new fireproof structure would boast one bowling alley, an auditorium, ballroom and five different rooms for club activities as well as the Lyndale branch reading room of the Minneapolis Public Library. When the building was completed in 1914, its final cost was given as $135,000 and its first commercial tenant was the Calhoun State Bank. Since the Calhoun Commercial Club and its successor, the City Club of Minneapolis went out of business, the building has been called the Calhoun Building.
The Architect

Frank W. Kinney was born in Vermont on August 23, 1855.By 1895, he was living in Minnesota and had formed a partnership with Henry Orth in Austin. The partnership of Kinney and Orth designed several large buildings in various parts of Minnesota until 1900. Around this time, Kinney joined with Menno S. Detweiler, a partner up until the opening of Kinney’s solo practice in 1905. Published images of Kinney’s work, whether in partnership or working alone, are indicative of a Beaux-Arts/Classical Revival sensibility, often with large-scale and stylized detail. The Calhoun Commercial Club follows this model. Frank W. Kinney died in Minneapolis in 1929.
